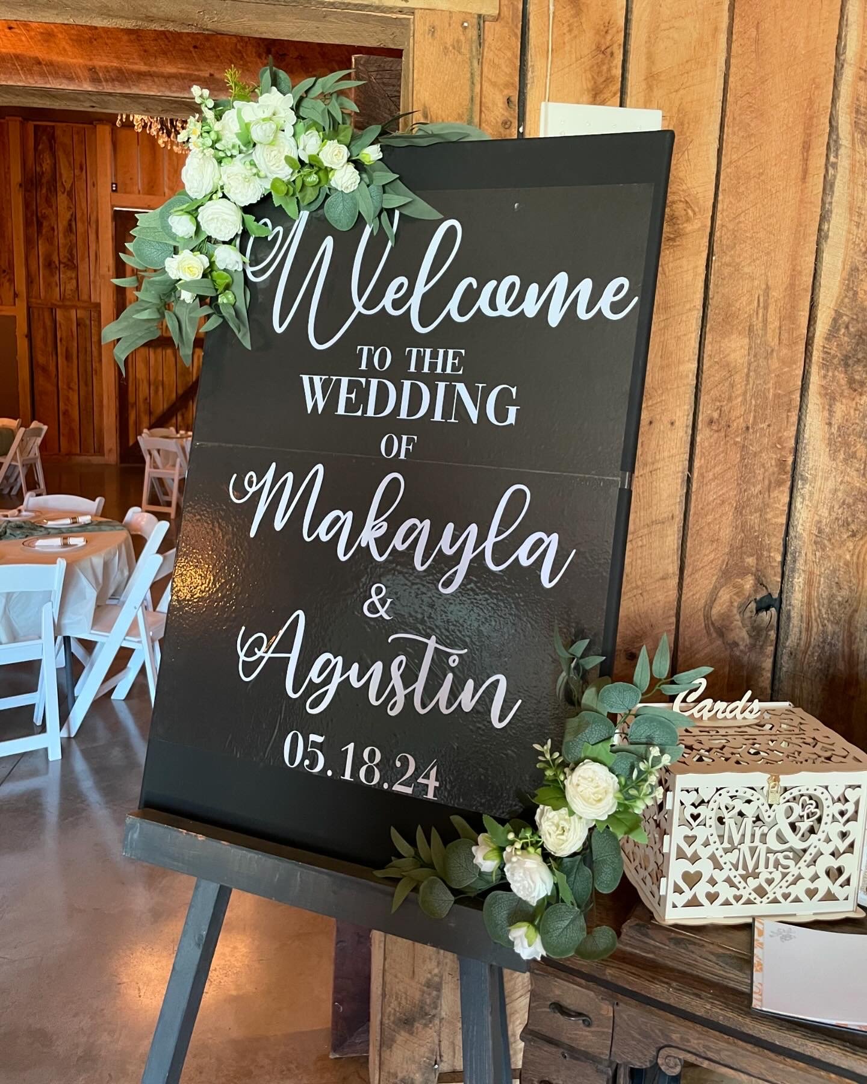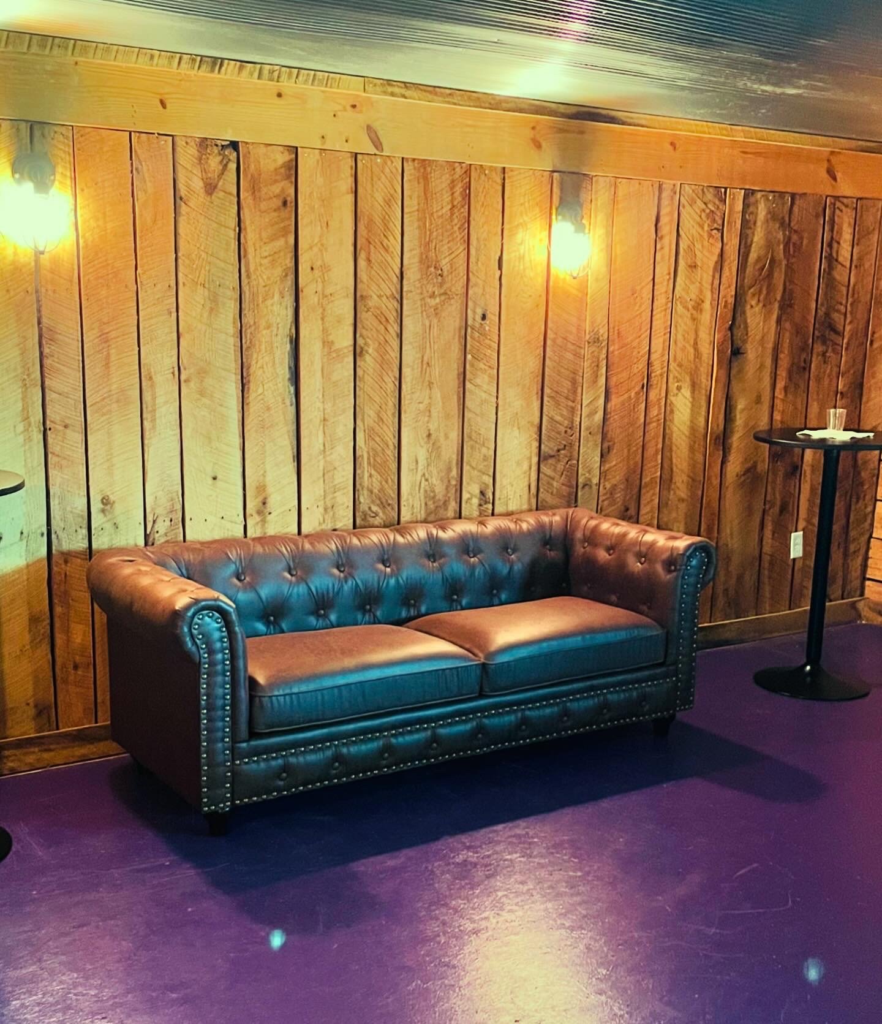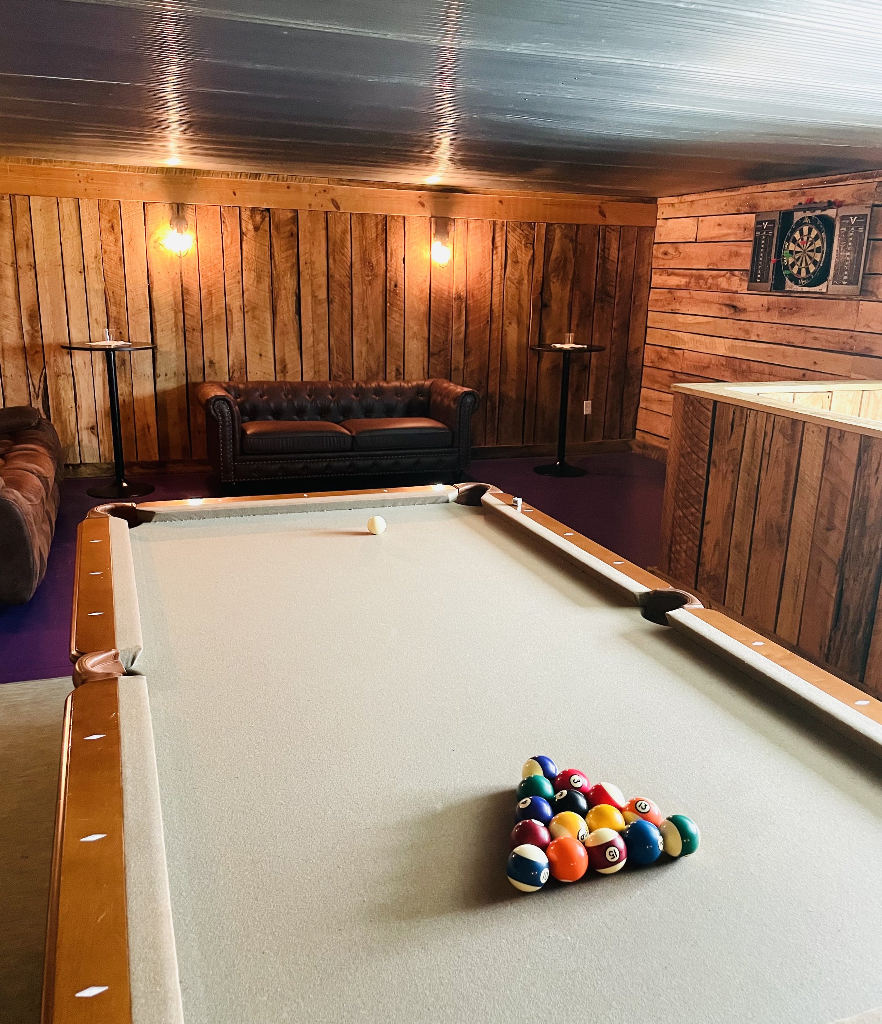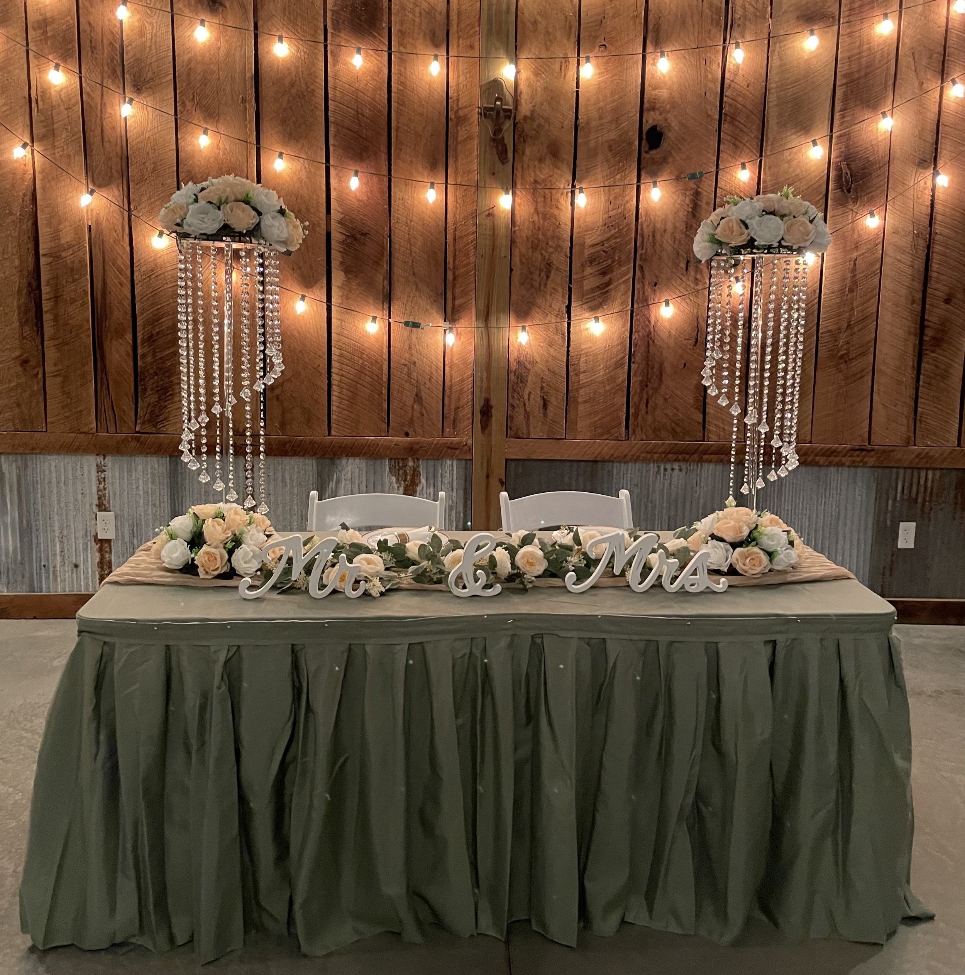
Phoenix Constantino Photography
The Spaces
-

Main Hall
Our main hall boasts a sizable 2200 square feet, with additional serving area not inside this measurement (see floor plan).
-

Main Hall
Comfortably host up to 160 guests
-

Main Hall
Rectangular and round tables combine to provide an effective seating area.
-

Our Entryway
We have two tables in our entryway. You can bring your own easels or use ours (we have two)
-

The Easels
These are sturdy and can easily display a sizable welcome poster, like the one here.
-

Round Tables
Our round tables (we also have several rectangles ones) are 5’ in diameter and can comfortably seat eight guests.
-

Makeup Area
The bridal suite has a large area for getting ready. There are six individual makeup stations, with great lighting.
-

Bridal Suite
This is the other half of the bridal space. with comfortable seating. There is also a rest room, shower and large fitting/changing room adjoining.
-

Groom's Quarters
This space can be allocated to the groom and groomsmen, and also has its own restroom. Access to the shower can beshared with the bridal suite of desired.
-

Upper Lounge
An upper lounge is available for cocktail hour, oradditionl space for groomsmen to socilze.
-

Upper Lounge
A space to relax or for guests to socialize. There is also an air hockey table in tis space.
-

Outdoor Space
We have a sieabe outdoor space that can comfortably seat 160 guests. The arbor in the background stands t approximately 8’ tall and 7.5’ wide.
-

Outdoor Space
The old truck with the patina.
-
Outdoor Space
Our open air patio is perfect when the weather is great. We also have a covered patio.
-

Outdoor Space
An open yet secluded area to exchange vows.
The Floor Plan
With over 5000sq feet of Climate Controlled space, our indoor facility is sure to keep you comfortable through Missouri’s famously fluctuating climate changes. And if you need to come in from our quiet outdoor ceremony and reception area. The main hall is 55’ x 40’ not counting the “peninsula” that accommodates the serving window from the kitchen and food tables. We also provide you with one of the largest Bridal Suites in the area with 2 private (wedding party) restrooms.
. Three (3) guest restrooms.
• A large kitchen equipped with Stove, Refrigerator, Deep Freeze, and a large serving window with Lots of counter space.
• Two hundred (200) White Resin Wedding chairs, (11)5ft Round tables, (11)6ft Rectangular tables (white tables cloths for rent).
. Two patio spaces, one covered (and one open, not depicted on floor plan).

Our main hall is approximately 2200 square feet of fellowship!

